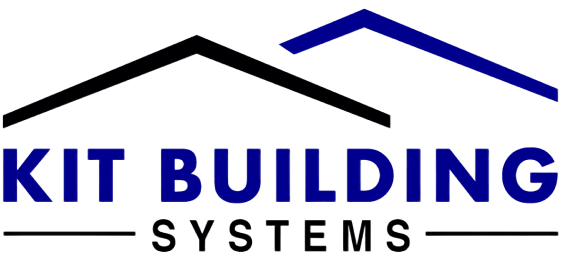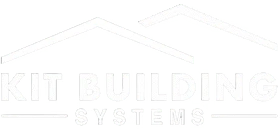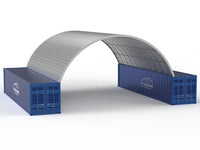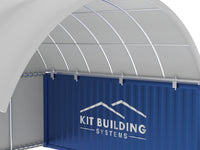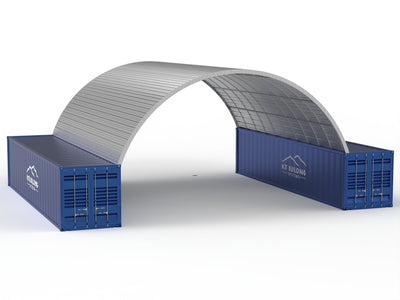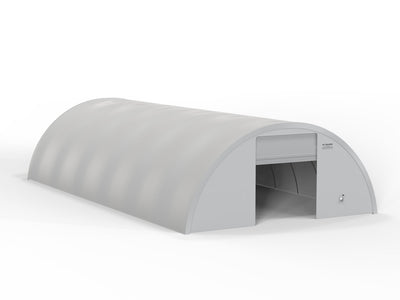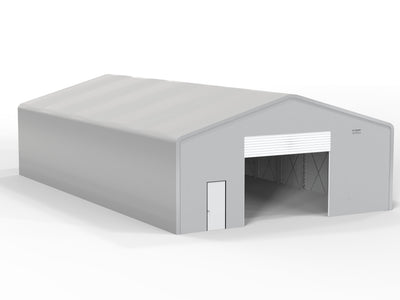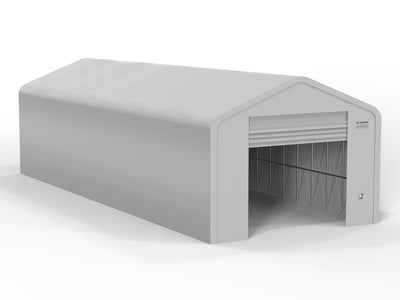Steel Container Canopies - 33ft x 20ft x 12ft (10m x 6m x 3.6m)
Need something custom?
Built for tough conditions
Withstands heavy snow loads and strong winds with ease.
Secure Welded Anchoring
Supplies with flat baseplates designed to be welded to your containers for maximum durability.
Delivered ready to assemble
Arrives on site packed in steel crates for safe and efficient transport.
Versatile applications
Ideal for warehousing, construction, agriculture, vehicle storage, and more.
Frequently Bought Together

Got a question for us?
Our team is here to help you choose the right building and answer any questions.
Call (+61) 721123039 Contact us Email usChoose options
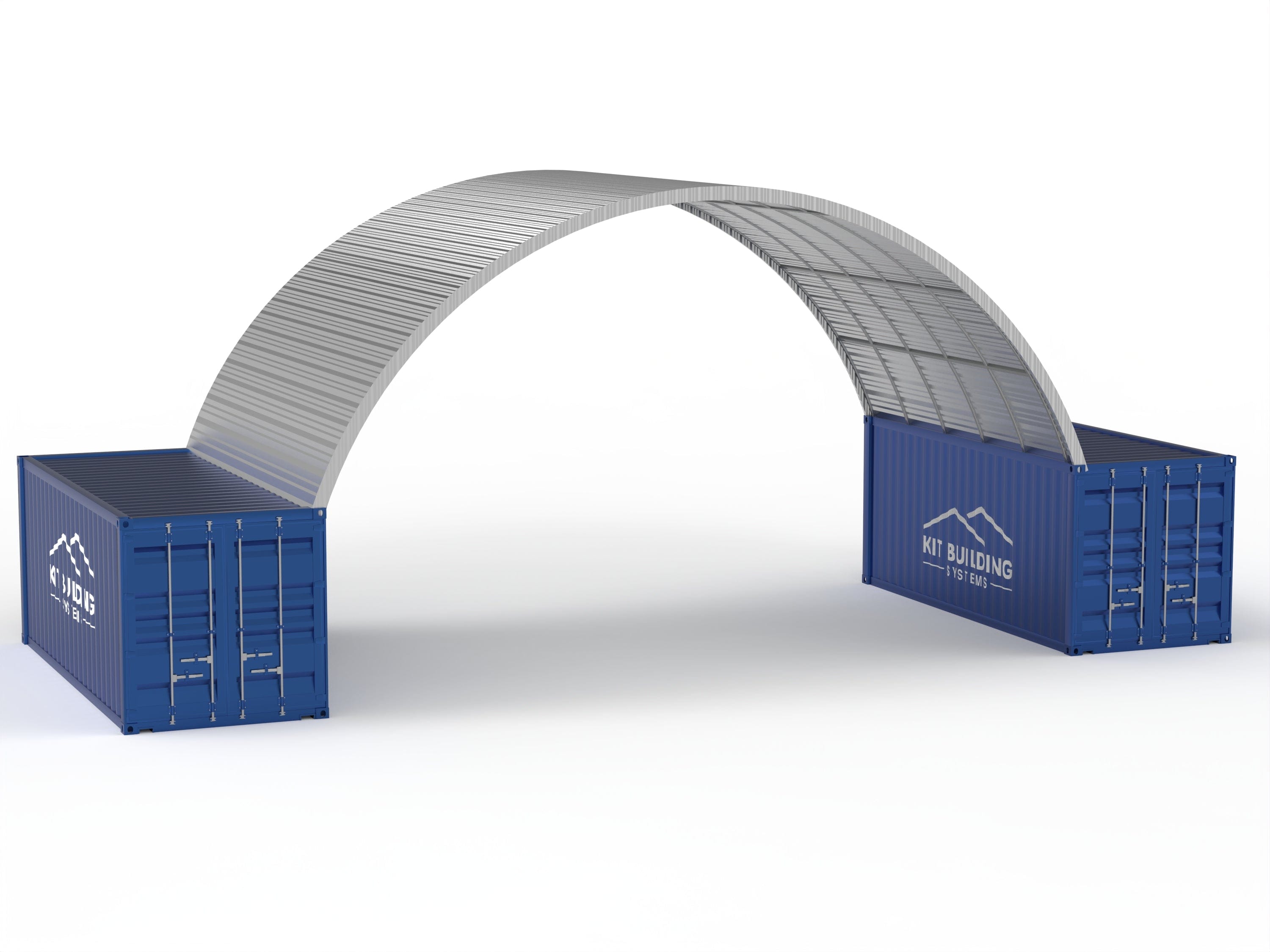
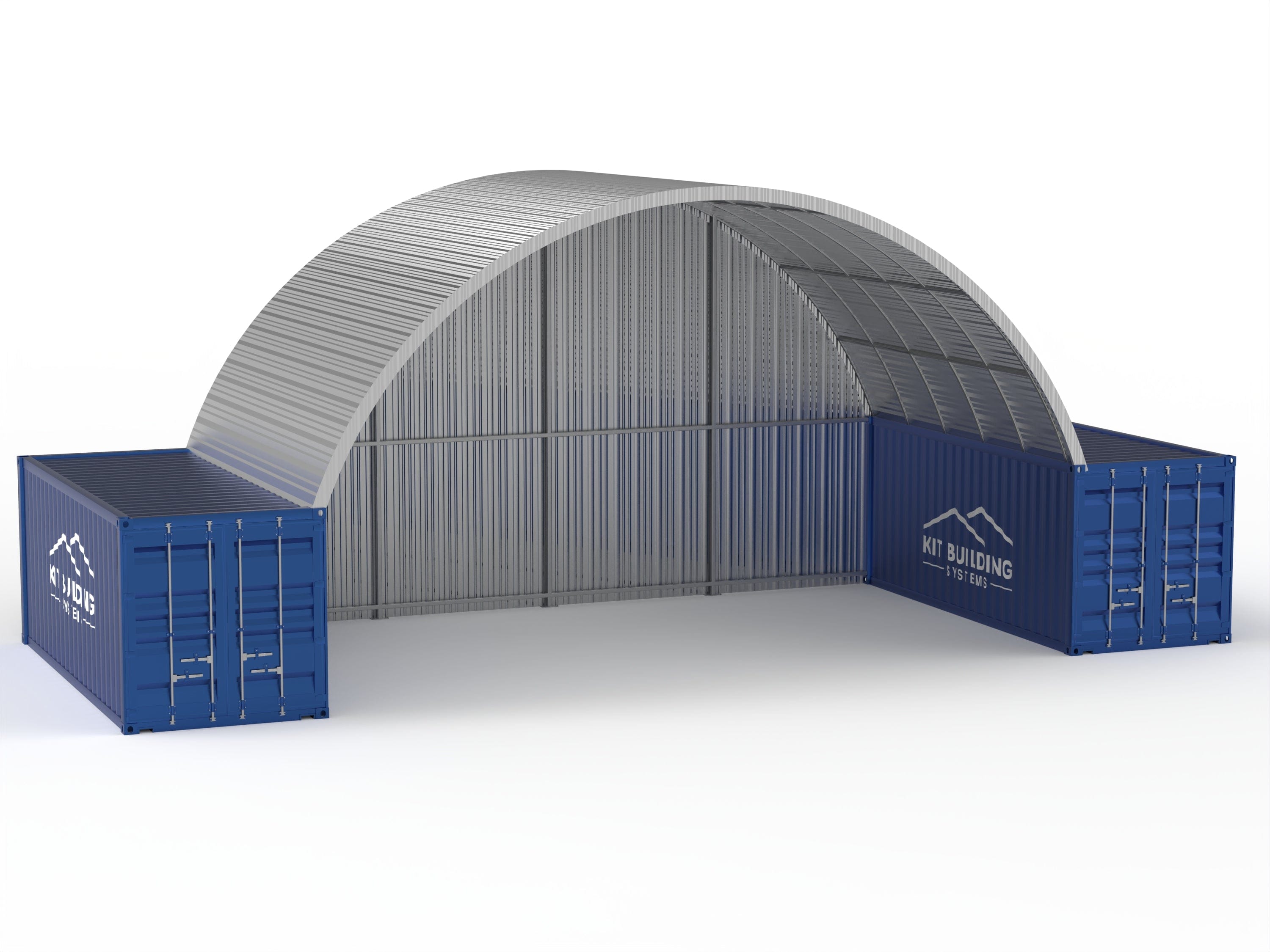
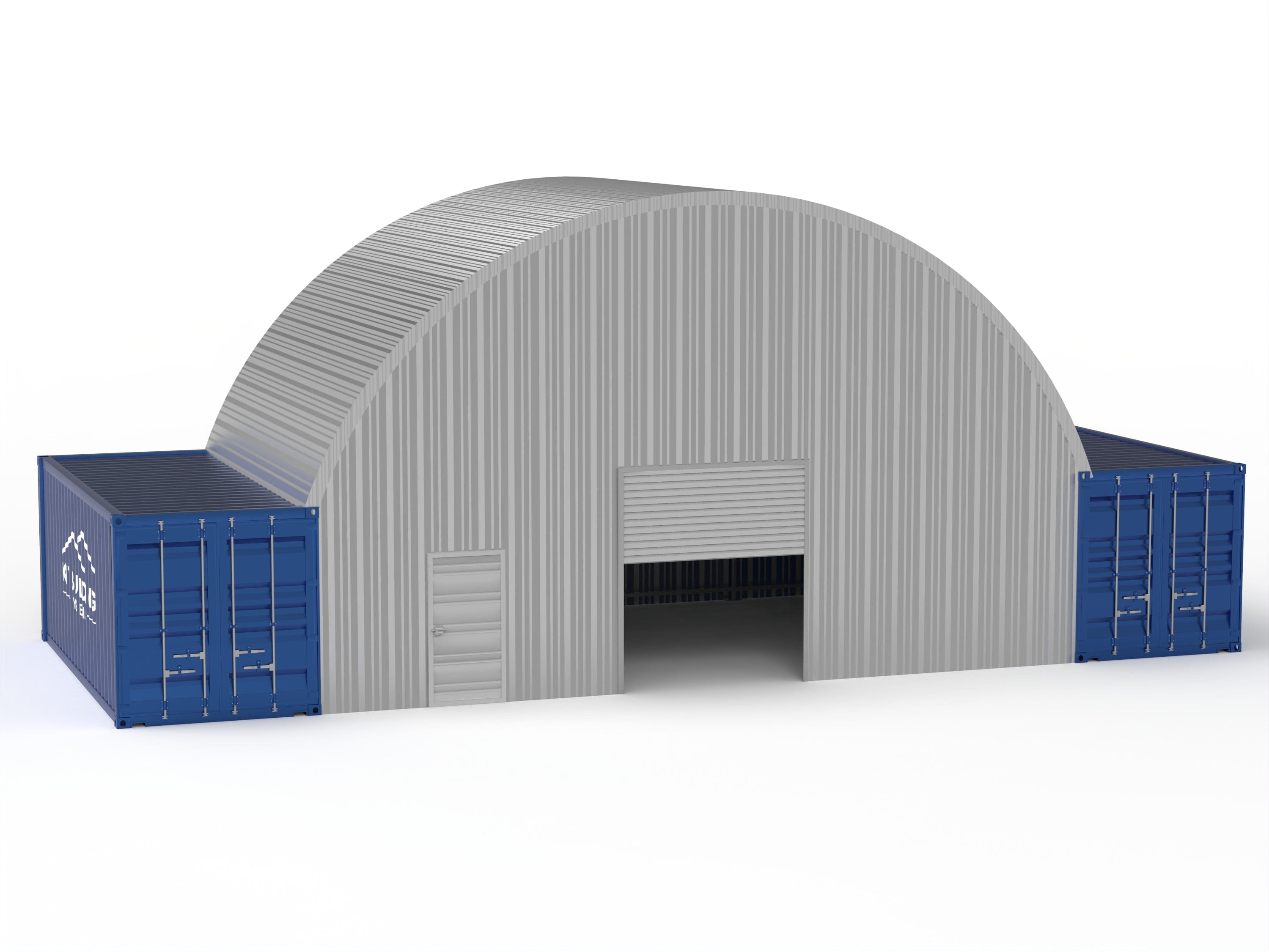
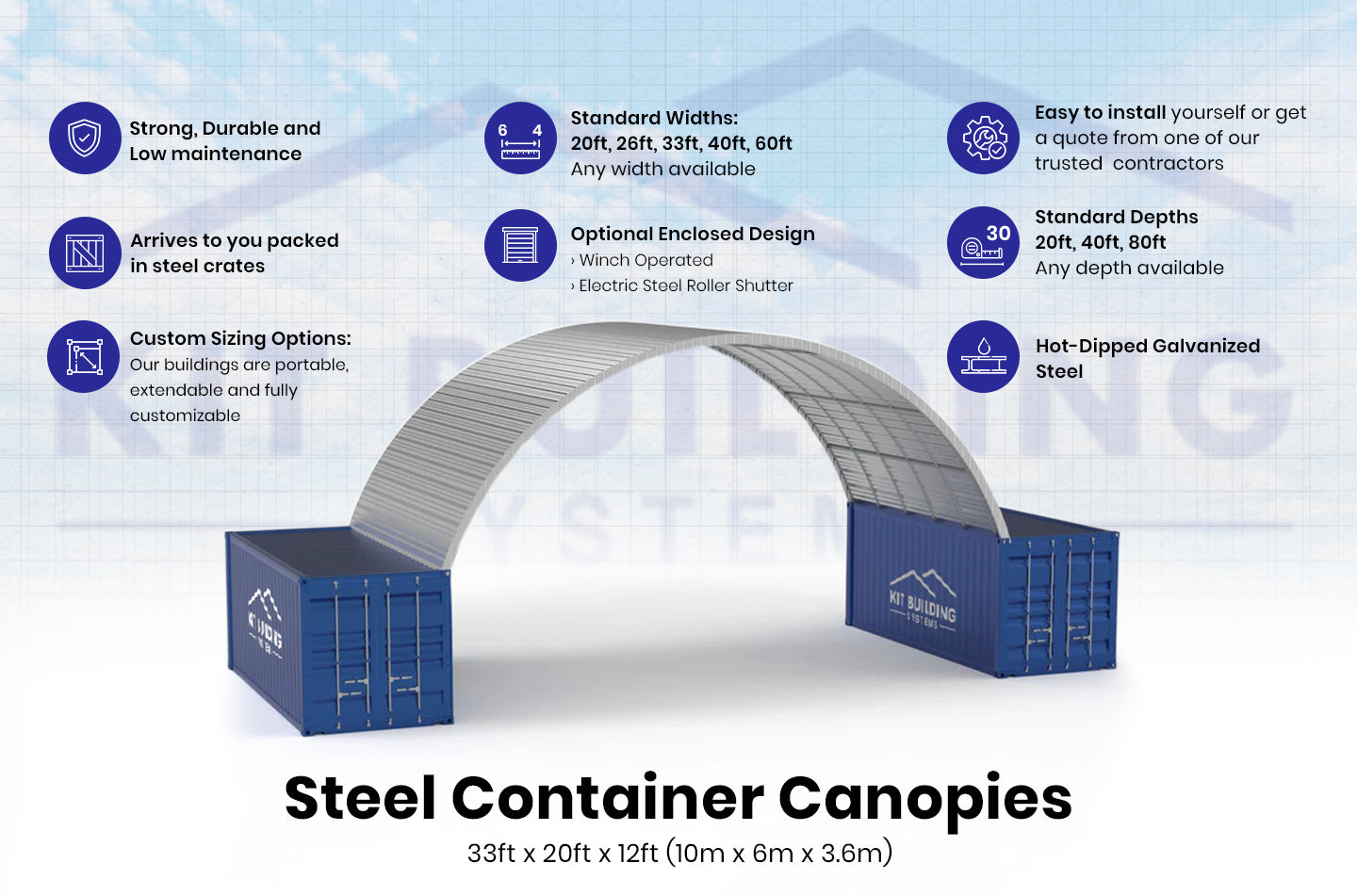
Durable by design, backed by warranty.
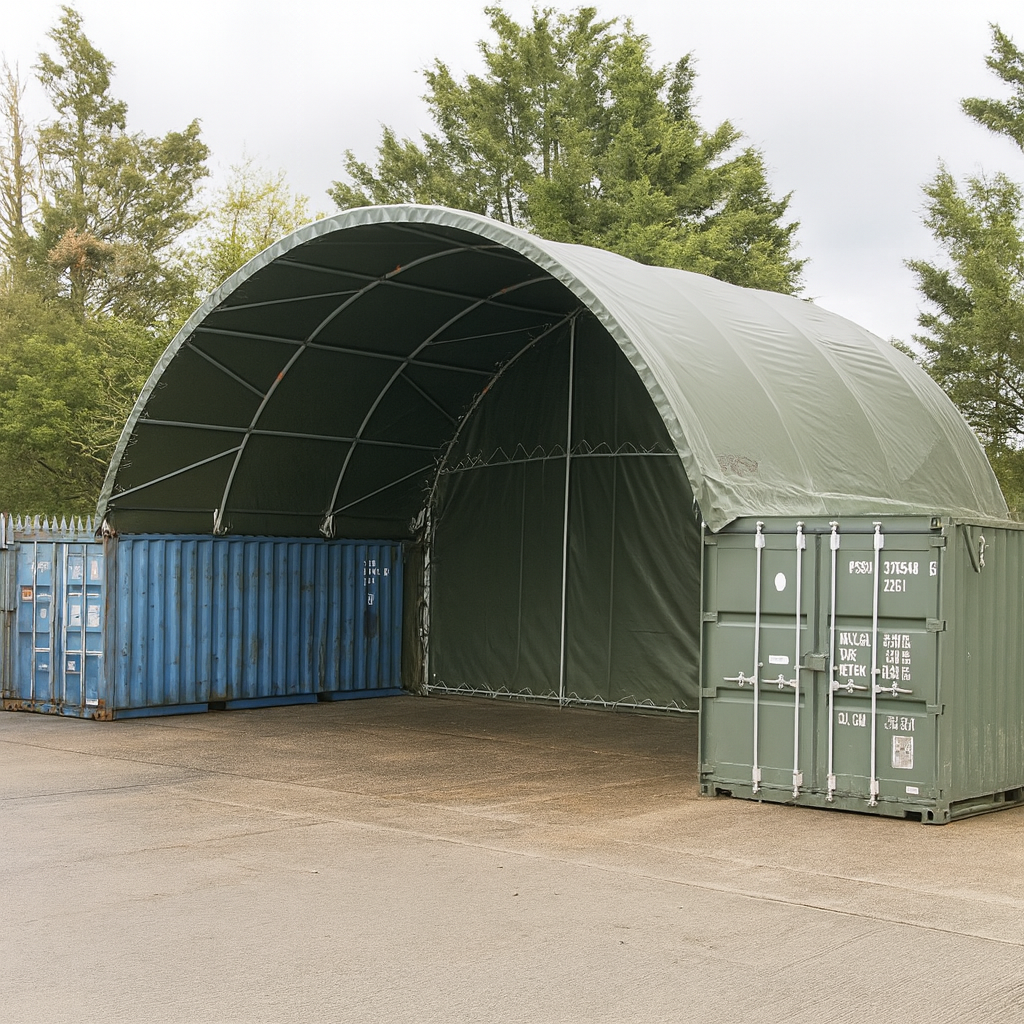
Fabric design to last
UV-resistant fabric made from tough 610g/m2 PVC for long term performance.
Durable galvanized steel lattice
Hot-dip galvanized for strenght and long lasting corrosion protection.
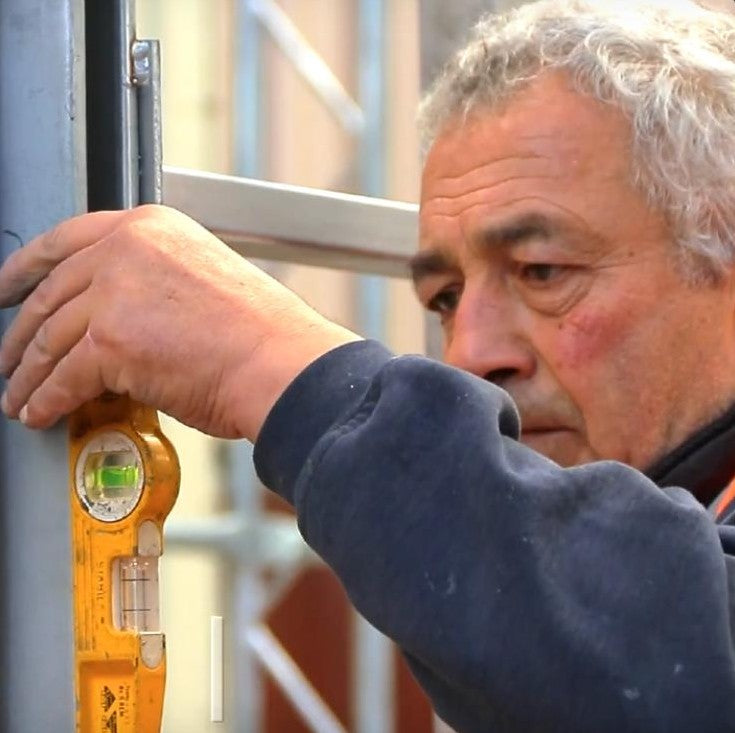
Comprehensive warranties
Backed by warranties you can rely on. 20 years on steel frames, 5 years on PVC fabric, and 6 years on panel systems.
Installation made easy
Watch the installation in action
See how simple it is to assemble your double truss PVC building - from unpacking the kit to raising the final arch...
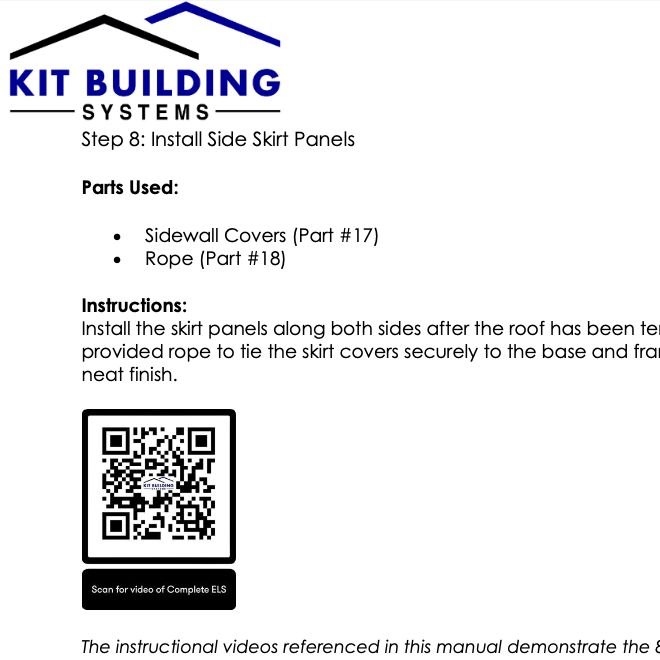
Step-by-step instructions
Each building kit comes with a full manual to help you assemble it.
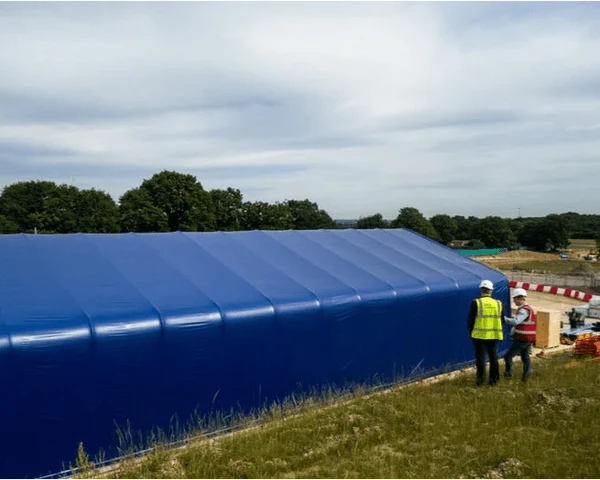
Built by hundreds of customers
From farms to vehicle storage yards; our customers are successfully building their own structures across the UK an...
Welding and Fabrication Solutions
Our skilled team delivers precision welding and fabrication services, ensuring every steel component is built and ...
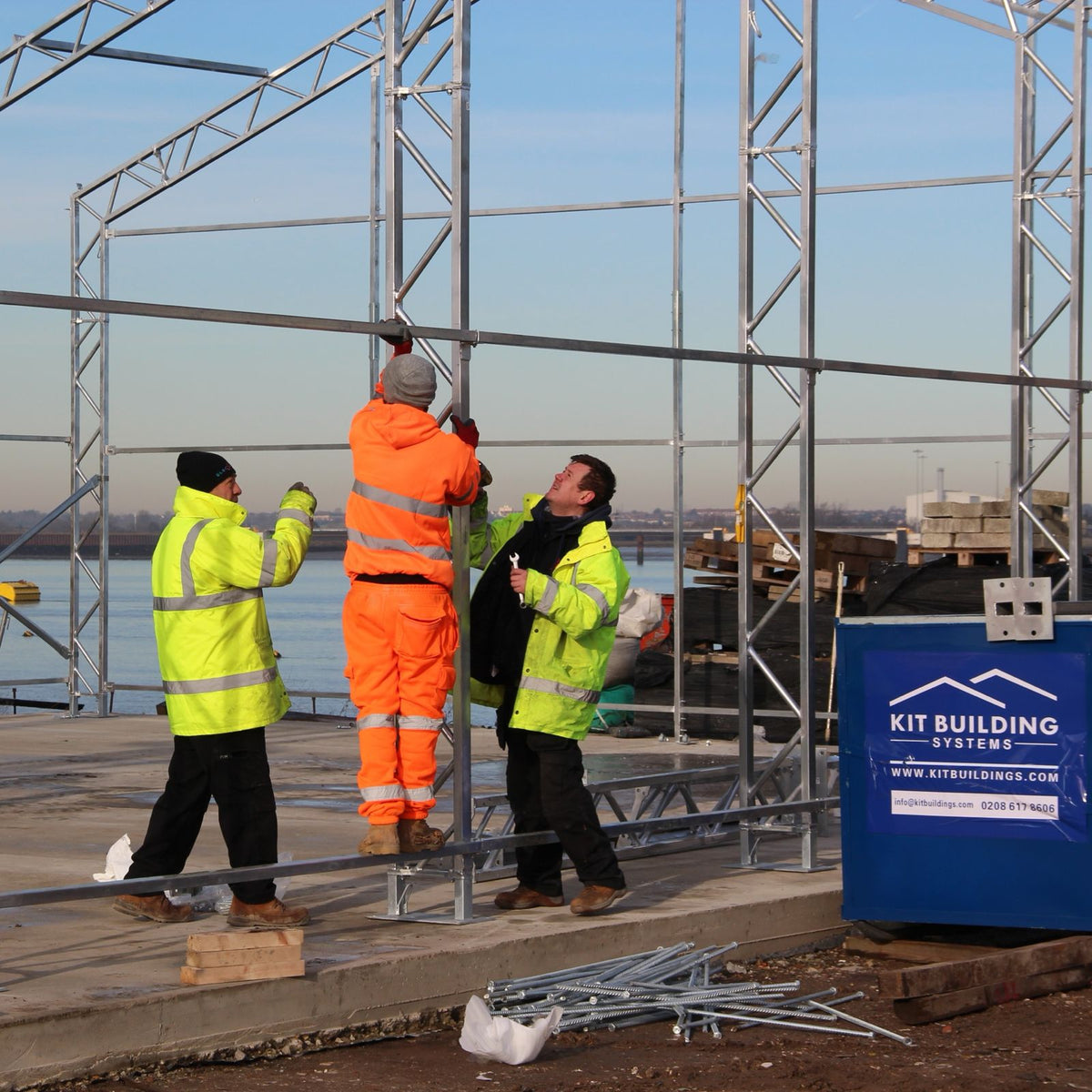
Expert Steel Frame Assembly
Kit Buildings’ professional installers assemble steel frame buildings quickly and safely, guaranteeing a durable a...
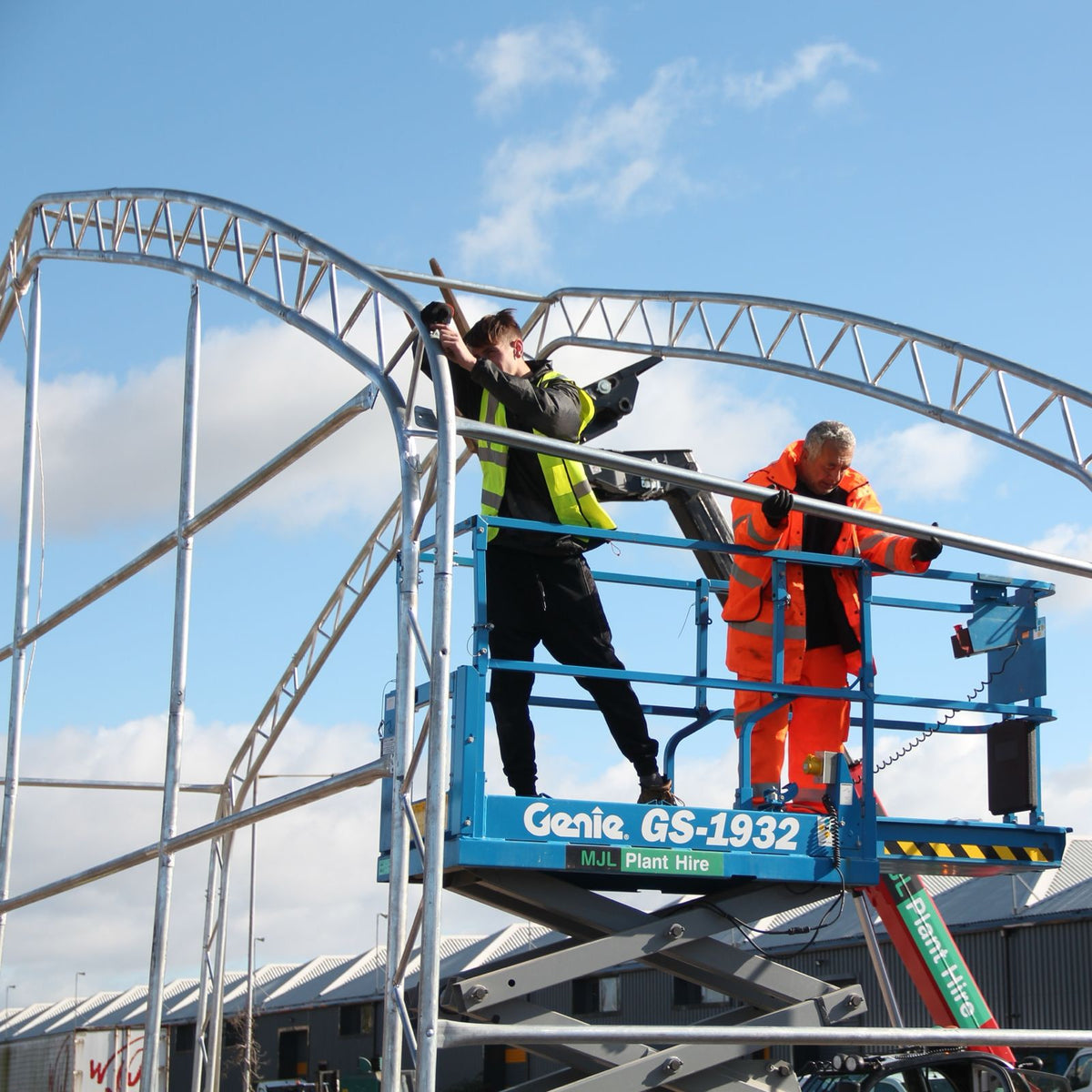
Complete Steel Building Installation
From groundworks to roof installation and electrical works, our experienced team handles every stage of your steel...
Need help?
Frequently Asked Questions
Container canopies are versatile shelter solutions designed to extend the functionality of shipping containers. They create additional covered space for storage, workshops, loading/unloading areas, and equipment protection. Common uses include storing vehicles, machinery, materials, creating outdoor workspaces, and providing weather protection for goods that need to be accessed frequently but kept dry.
Installing a container canopy is straightforward with Kit Buildings' comprehensive installation instructions. The process typically involves:
- Preparing the container surface and ensuring proper leveling
- Assembling the galvanized steel frame components
- Securing the frame to the container using appropriate mounting hardware
- Installing the fabric cover and tensioning system
- Adding any optional panels or doors
Installation can be completed by a small team in a matter of hours. You can choose to install it yourself following our detailed instructions or hire a professional contractor for assistance.
Yes, container canopies from Kit Buildings are designed to be both waterproof and windproof. The fabric covers are made from heavy-duty materials that provide excellent protection from rain, snow, wind, and UV rays. The arched design with sloping roof allows water to run off easily, while the robust galvanized steel frame is engineered to withstand high winds when properly installed.
A shipping container canopy shelter is a semi-permanent structure that combines a shipping container with an extended canopy roof to create additional covered space. This innovative solution transforms a standard container into a more versatile storage and working area while maintaining the container's structural integrity and mobility.
Absolutely! Kit Buildings offers custom-sized container canopies and can work with you to create bespoke designs meeting your specific requirements. Whether you need non-standard dimensions, specific height requirements, or unique configurations, our team can develop a tailored solution for your needs.
Permit requirements vary by location and structure size. Container canopies rarely require planning permission due to their temporary nature and design, but it's recommended to consult with your local planning authority to determine if permits are necessary for your specific project and location.
Shipping container canopies are specifically designed to mount onto and integrate with shipping containers, creating a semi-permanent structure. Regular canopies are typically standalone structures. Container canopies offer the advantage of utilizing the container's structural strength while providing additional covered space, making them more stable and practical for long-term use.
There are two main attachment methods for container canopies:
Welded Attachments (Standard): The most common and secure method involves welding mounting brackets directly to the container's structural frame. This creates a permanent, robust connection that utilizes the container's corner castings and top rails without compromising structural integrity.
Clamping Attachments (Temporary Option): For situations requiring temporary installation or where welding isn't possible, specialized clamping systems are available. These clamps secure to the container's frame without permanent modification, making them ideal for rental containers or situations where the canopy needs to be relocated frequently.
You Might Also Like
Featured resources
project-portfolio
Top Benefits of Temporary Storage Canopy You Need to KnowTemporary storage canopy has emerged as an adaptable and cost-efficient solution for businesses across different indu...
project-portfolio
How to Keep Your Container Shelter Safe From Weather DamageContainer shelters have become a popular and efficient solution for various purposes, including storage, livestock ho...
project-portfolio
Shipping Container Canopies: A Smart Solution for Your BusinessIn today's fast-paced world, businesses require cost-effective, flexible, and durable solutions to expand their works...
project-portfolio
Kit Buildings Container Shelters: Your Solution for Cost-effective, Sturdy, and Versatile StorageAre you in need of outdoor storage solutions? Our Container canopies UK are versatile, durable, and cost-effective. W...
