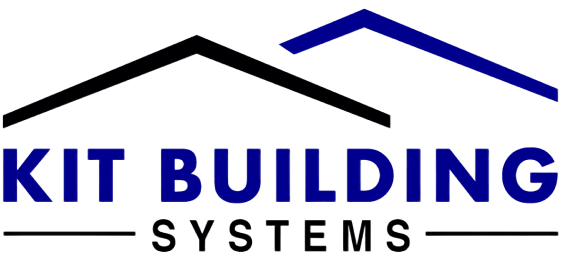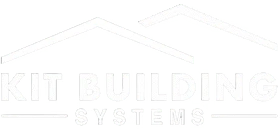
Frequently Asked Questions
If you can't find your answer on the pre-defined questions below, please reach out to us through the form at the bottom of this page or, alternatively, through our contact page.
General
Our buildings are designed to be installed directly onto an even concrete surface without the requirement for foundations. Installing onto soft or uneven ground will require foundations.
The depth of the concrete base required for a permanent building should sit at 200mm, whereas temporary buildings or PVC buildings do not require foundations but may be advised dependent on the size of the building, existing surface and purpose for use. If you would like to provide us with images of your site we will happily offer our advice on this.for exclusive deals.
We certainly do. We supply and install for many international and domestic customers. We have strategically located storage facilities in the UK, US, Canada & Germany so that we can service our customers well and supply our buildings quickly.
It depends on where you are and what you're ordering. Orders processed here will take 5-7 business days to arrive. Overseas deliveries can take anywhere from 7-16 days. Delivery details will be provided in your confirmation email.
Further details on the lead time can be found for each category on the sections below.
Your location and local laws will determine if you need planning clearance. Small buildings might not need whilst larger ones might do require. It's critical to consult your local government and, if necessary, engage with them to acquire the proper licences.
Further details on the permissions can be found for each category on the sections below.
Aircraft Hangars
Depending on the requirements and level of customization needed, the lead time for non-stocked or bespoke aircraft hangar buildings can change. For precise lead time information based on your particular demands, it is preferable to contact our staff.
Our hangar buildings for aeroplanes are made to be simple and hassle-free to erect. We offer thorough installation instructions, and our customer support staff is ready to help if necessary.
Absolutely! We are aware that there are different sizes of aircraft, and our aim is to offer specialised solutions. To guarantee that your aircraft hangar construction properly suits the dimensions of your aircraft, you can ask for a custom size.
Yes, we provide the adaptability of customised specifications and custom designs for buildings housing aircraft hangars. Our staff may collaborate with you to design a building that reflects your vision if you have particular design specifications or distinctive elements you'd like to include.
Your location and local laws will determine if you need planning clearance for your aircraft hangar development. Small hangars for private use might not need planning clearance in some places, but larger hangars for business purposes might. It's critical to consult your local government and, if necessary, engage with them to acquire the proper licences.
Our standard size shutter door is 3.5m x 4m (W x H), however this can be changed as per the requirements of the customer.
We can supply any colour within the RAL colour chart. Typically for common colours, there is no additional charge.
Agricultural Buildings
Agricultural temporary buildings from Kit Buildings are made to reliably safeguard equipment, livestock, and crops. In order to survive severe weather and protect agricultural assets, these buildings are built with top-notch steel frames and weather-resistant panels.
Yes, the temporary agricultural buildings from Kit Buildings can be modified to match your unique needs. To guarantee that your crops and livestock are preserved in the best possible conditions, you can add elements like insulation or ventilation.
Kit Buildings offers a range of agricultural buildings, including enclosed livestock shelters, open field shelters, round PVC storage buildings, and vehicle canopies. These structures are highly durable and designed to meet various agricultural needs.
Depending on your location and the size of the construction, you may need planning clearance for a particular project. It is recommended to verify with your local authorities or seek advice from Kit Buildings regarding the prerequisites for obtaining a planning permit in your location.
Depending on the complexity of the design and the materials used, the lead time for non-stocked or custom agricultural structures can change. When you contact Kit Buildings about a custom order, they will give you detailed lead time information.
Kit Buildings offers easy installation for their agricultural buildings. Detailed installation instructions will be provided with your building, and you can also rely on their expert support for guidance during the installation process.
Yes, Kit Buildings can provide agricultural structures of any size to meet your precise needs. They may modify it to meet your demands, whether you require a smaller or larger structure.
Container Canopies
Container shelters are innovative canopy solutions designed to enhance and extend the functionality of shipping containers. They offer versatile storage solutions, outdoor workspaces, and event spaces, making them a valuable addition to various needs.
Kit Buildings offers container shelters in various sizes, including 20ft x 20ft x 6.5ft, 20ft x 40ft x 6.5ft, 26ft x 20ft x 10ft, and 26ft x 40ft x 10ft. The prices range ,depends on the size and specifications.
Installing a container shelter is a straightforward process. Kit Buildings provides comprehensive installation instructions, and customers can choose to install it themselves or hire a professional contractor for assistance.
Yes, Kit Buildings offers the flexibility to supply custom-sized container shelters and can work with you to create a bespoke design that meets your specific requirements.
The need for planning permission may vary based on your location and the size of the container shelter you plan to install. We recommend consulting with your local planning authority to determine whether permission is necessary for your project.
Commercial Storage Buildings
Kit Buildings provides a range of commercial buildings, including aircraft hangars, container shelters, insulated steel buildings, and lorry shelters. These structures are designed for various commercial purposes and industries.
The lead time for non-stocked or bespoke commercial buildings can vary depending on the complexity and customization required. It is recommended to contact KitBuildings directly to discuss your specific project and obtain accurate lead time information.
Kit Buildings provides comprehensive installation instructions for their commercial buildings. The installation process is designed to be straightforward, and customers can choose to install the building themselves or hire a professional contractor for assistance.
Yes, KitBuildings can supply custom-sized commercial buildings to meet your unique business needs. Whether you require a larger or smaller structure, they can work with you to create a building that fits your specifications.
Absolutely, Kit Buildings offers the flexibility to supply custom-designed or bespoke specification commercial buildings. If you have specific design requirements or unique features in mind, they can collaborate with you to create a tailored solution.
The need for planning permission can vary based on your location and the size and purpose of the commercial building you intend to install. It's advisable to consult with your local planning authority to determine whether planning permission is required for your specific project.
We can supply any colour within the RAL colour chart. Typically for common colours, there is no additional charge.
Fabric / Modular Warehouse Buildings
We will complete the delivery to the site within a maximum time of 12 weeks.
We supply comprehensive installation instructions with every building however we also provide a turnkey installation service if required.
Yes certainly, we offer bespoke sizing for all our products.
Yes we can. Our engineers will listen to your requirements then provide structural drawings to find a design which will fully meet your criteria.
For our temporary PVC buildings, planning permission is not generally required. These type of buildings are deemed as temporary buildings and by definition do not require planning permission. However for range of permanent steel buildings, including insulated and non-insulated buildings do require planning permission if intended for permanent construction.
Our standard size shutter door is 3.5m x 4m (W x H), however this can be changed as per the requirements of the customer.
We can supply any colour within the RAL colour chart. Typically for common colours, there is no additional charge.
Factory & Warehouse Wall Partitioning
Kit Buildings offers high-quality galvanized steel frame wall partitions designed for factory, warehouse, or general industrial wall partitioning. These partitions are suitable for both internal and external wall partitioning, providing excellent value for modifying existing commercial buildings.
Kit Buildings provides factory and warehouse wall partitions in various sizes. The available sizes include 6m / 4m, 12m / 4.5m, 20m / 5m, 30m / 6m, 40m / 7m, and 50m / 8m. You can choose the size that best suits your specific requirements.
Kit Buildings offers multiple door options for their factory and warehouse wall partitions. You can select from the following door options: None, Roller Shutter, Single Personnel Door, or Double Personnel Door, depending on your access needs.
Yes, Kit Buildings' factory and warehouse wall partitions are versatile and suitable for both internal and external wall partitioning. You can use them to create partitions within your facility or as external enclosures, providing structural integrity wherever needed.
Kit Buildings' wall partitions offer several benefits, including high quality, affordability, fast delivery, and easy installation. They are highly durable storage solutions designed to enhance the functionality of your commercial building.
Our standard size shutter door is 3.5m x 4m (W x H), however this can be changed as per the requirements of the customer.
We can supply any colour within the RAL colour chart. Typically for common colours, there is no additional charge.
Loading Bay Shelters
Depending on the requirements and level of customization needed, the lead time for non-stocked or bespoke loading bay shelters can change. For precise lead time information based on your particular demands, it is preferable to contact our staff.
Our shelters are made to be simple and hassle-free to erect. We offer thorough installation instructions, and our customer support staff is ready to help if necessary.
Absolutely! We are aware that there are different sizes of vehicles, and our aim is to offer specialised solutions. To guarantee that your loading bay shelter construction properly suits the dimensions of your vehicle(s), you can ask for a custom size.
Yes, we provide the adaptability of customised specifications and custom designs for loading bay shelters. Our staff may collaborate with you to design a building that reflects your vision if you have particular design specifications or distinctive elements you'd like to include.
Your location and local laws will determine if you need planning clearance for your loading bay shelter development. Small shelters for private use might not need planning clearance in some places, but larger shelters for business purposes might. It's critical to consult your local government and, if necessary, engage with them to acquire the proper licences.
We can supply any colour within the RAL colour chart. Typically for common colours, there is no additional charge.

